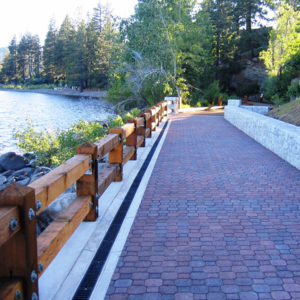Projects
Date of completion: 2012
The Lakeside Trail is a one-mile segment in the largest paved trail system at Lake Tahoe, connecting the North Shore, West Shore, and the Truckee River and Squaw Valley. This segment courses through the core of Tahoe City in close proximity to the Truckee River and Lake Tahoe and was developed in seven phases due to its complexities. Water quality and coverage mitigation strategies were successfully implemented throughout the trail and allowed for enhanced restoration of areas that had been previously disturbed. Managed public access and friendly barrier features have kept users on the trail and away from sensitive areas. Major utility upgrades and relocations as well as storm water treatment facilities and source control measures on and off site were key benefits of the trail.
Date of completion: 2015
The Lake Forest Public Boat Launch is operated by the Tahoe City Public Utility District. The project was to replace the existing ramp and restore it to its original elevations. Sediment accumulation and deterioration have resulted in structural failure of the ramp. AEC was the prime consultant providing overall coordination for the rehabilitation project. Services included design and regulatory permitting for the replacement and widening of the boat ramp in accordance with the California Department of Boating and Waterways’ design standards, and dredging of lake access to the previous dredged elevation of 6219’ to enable boat operation at lower lake levels.
Date of completion: 2008
This project consisted of ground control and aerial mapping for over 2,200 acres of ranch land for planning of future wastewater conveyance and storage facilities. Deliverables included #D, 2D and DTM mapping files in AutoCAD format on a horizontal datum NAD83 and vertical datum NGVD29, as well as digital color ortho-photography at 0.25-foot pixel.AEC was contracted to map the project area consisting of 2,200 acres.
Date of completion: 2016
The KBCCIP involves the redevelopment of the urban core of Kings Beach with curb and gutter, sidewalks, street furniture and stormwater quality improvements. In the conversion of the highway to three lanes, street parking must be moved from the side of the highway to separated parking lots. AEC planned, designed and permitted four separate public parking lots, approximately 20-30 spaces each. This task includes CEQA processing for three of the lots.
Date of completion: 2010
The United States Forest Service (USFS) contracted with AEC to provide design services for this reconstruction and retrofit project. The project included redesigning the day use area to maximize efficiency of the paved surfaces for parking, to increase the number of parking stalls to 160, and to provide BMP’s for the site located in sandy soils very close to shoreline of Lake Tahoe. The site consists of three individual, interconnected parking lots, each of which was graded to allow the stormwater runoff to sheet flow to a large central landscape island.
This lakefront project involved converting a partially built timeshare development into a new single-family residential Planned Development. Completed in 2014, Homewood Shores consists of 6 lakefront homes located in central Homewood, California. AEC provided survey, mapping and Placer County regulatory services. Close coordination with the County was required for re-approval of existing Improvement Plans, and fresh approval of the new Final Subdivision Map.
Date of completion: 2012
This Lake Tahoe Environmental Improvement Project on U.S. Forest Service Land involved construction of a 6-bus inter-modal transit facility, 131-space parking lot, relocation of 450 feet of recreation access road, relocation and extension of 1,600 LF of multi-purpose recreational trails, and all storm drainage and water quality treatment systems. Roadway and drainage improvements to State Route 89 were required for left turn channelization and highway intersection improvements for the relocated recreation access road. The project design incorporated low-impact design principles, extensive use of permeable pavements and advanced stormwater management systems.
Date of completion: 2017
The Airport Warehouse Office Building, now home to Clear Capital, is a 12,840 square foot modern steel office structure built within Truckee-Tahoe Airport property. The project includes a reconfiguration of the existing airport long-term parking area, circulation and access improvements, storm drainage and water quality treatments, sidewalks, and roadway improvements. AEC provided civil design level services, CEQA support, and construction phase services.
Date of completion: 2000
AEC provided surveying services for the Highway 267 Northstar Right Turn Lane for Northstar-at-Tahoe constructed in the Fall 2000. The project required the surveying, permitting, and civil design of a right turn lane from State Highway 267 onto Northstar Drive. AEC provided coordination with Placer County and Caltrans in the preparation of plans for work within both agencies' right-of-way. AEC staff completed project surveys, a legal description and plat for an offer of dedication to Caltrans, civil design and final as-built plans.
Date of completion: 2016
The project involved dredging of lake access to the previous dredged elevation of 6220’ to enable boat operation at lower lake levels. AEC was retained for civil design, topographic and bathymetric surveys, construction inspection/monitoring, as well as permit compliance. AEC provided TRPA, Lahontan, CDFW, and California State Lands permitting compliance/acknowledgement as well as environmental clearance for a California State Parks Right-of-Entry in order to facilitate an early construction start date.









